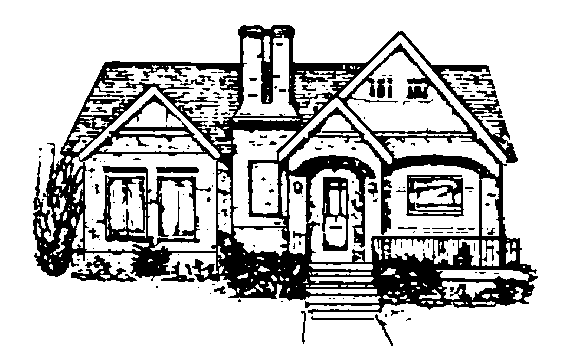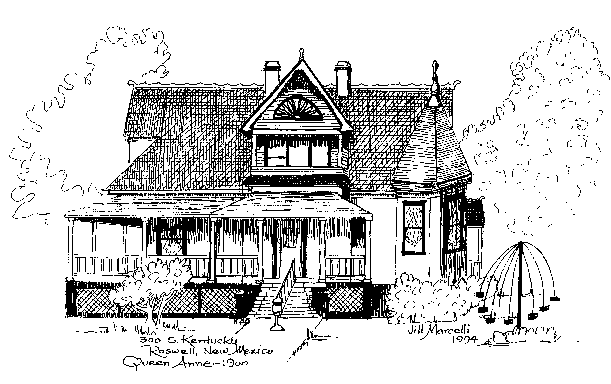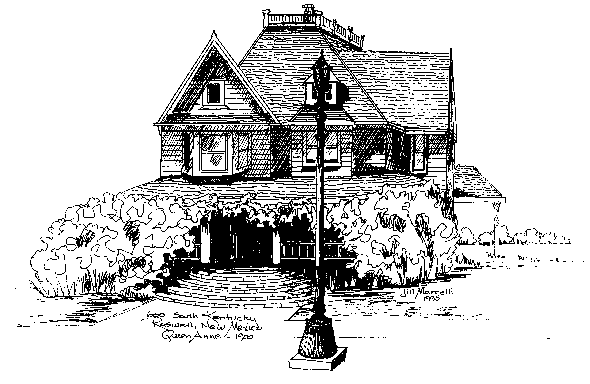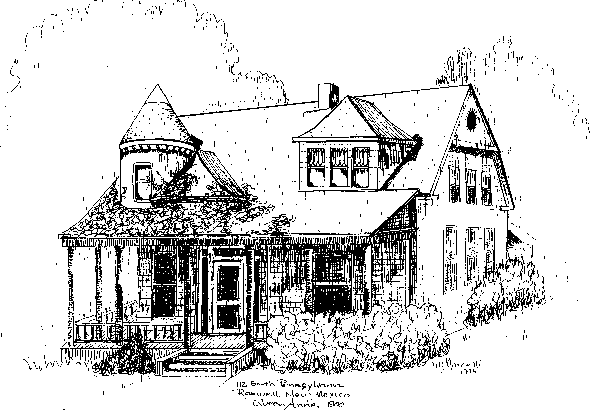ROSWELL HISTORIC DISTRICT TOUR
SIGNIFICANT HISTORIC ARCHITECTURE
SOUTH OF SECOND STREET
3. 101 S. Missouri - Bungalow circa 1912.
7. 401 S. Missouri - Simplified Bungalow circa 1912
12. 310 S. Lea - Hipped box circa 1912.
13. 414 W. Alameda - Period 1921-1930
14. 200 S. Lea - This Simplified Anne style house was built circa 1904.
15. 100 S. Lea - Queen Anne circa 1912
18. 112 S. Kentucky - Mediterranean circa 1912. 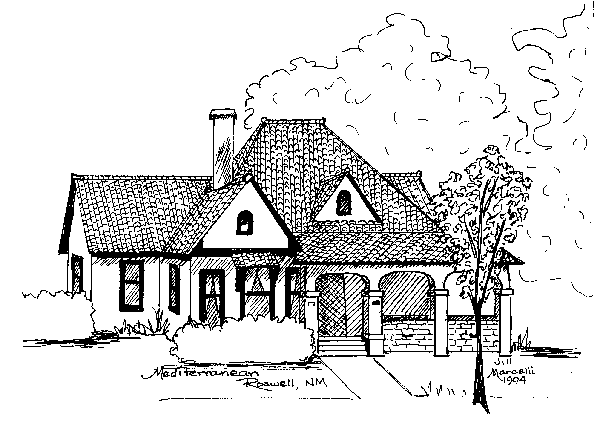
20. 203 S. Kentucky - Simplified Anne circa 1912
24. 401 S. Kentucky - Mediterranean circa 1912
28. 308 W. Alameda - Bracketed pre-1912
| Roswell Historic District Tour |
| Significant Historic Architecture North of Second Street |
| Other Significant Historic Architecture in Roswell |
| About This Site |
| Map |
