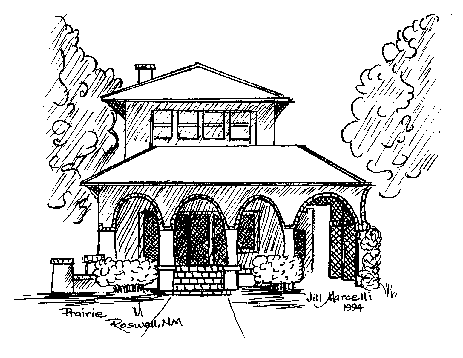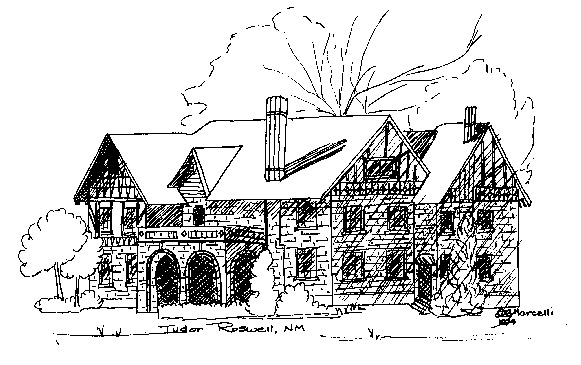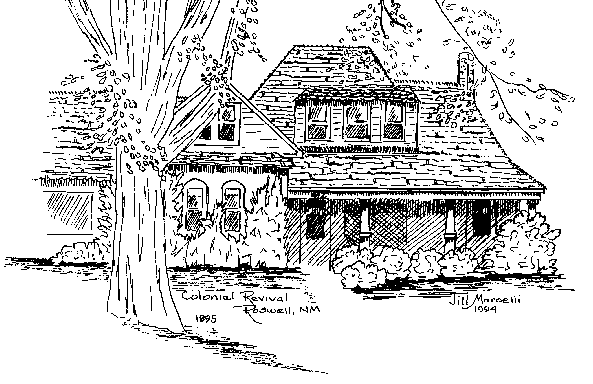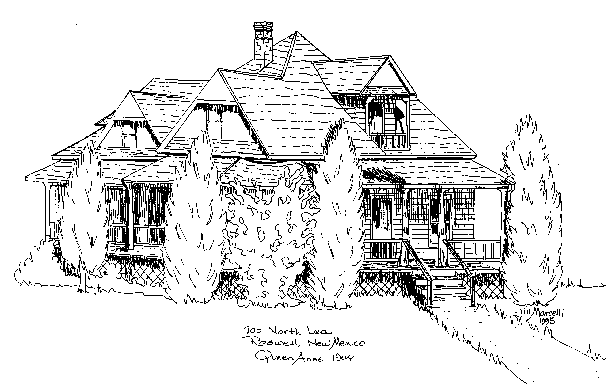|
This tour of forty significant historic buildings contains the section of
the historic district which lies north of Second Street. The tour begins at the northeast
corner of the district on Richardson and winds through Pennsylvania, Kentucky, Lea,
Missouri, and Washington Avenues with slight detours onto Eighth, Seventh, Sixth, Fifth,
and Third Streets. The tour ends at the southwest corner of the district on Washington.
Although the homes listed here have been recognized as significant, many contributing
homes in the district are worth attention for their architectural style and design. Please
notice these contributing homes as you enjoy your tour of the Roswell Historic District.
1. 702 N. Richardson - Simplified Anne style with two gablets on the
front roof and paired columns and establature which support the porch. Built prior to 1905
by Hiram and Ella Lea Dow.
2. 214 W. Seventh - This Italianate style home is significant
particularly for its ornate balcony. The house was built in 1912 by C.M. Farnsworth who
was partners with C.C. Cagle in the first Ford dealership in Roswell.
3. 215 W. Seventh - Hipped Box, 1937
4. 700 N. Pennsylvania - This Neo-Gothic period style house
has rounded arches which define the side porch, several gables, and contrasting brick
patterns in the chimneys. The house was built circa 1920. 
5. 800 N. Pennsylvania - This Prairie style home has a strong
Mediterranean influence shown in the bricked arches which define the porch. The house was
built in the late 1920's.
6. 305 W. Eighth - This Mediterranean style home was built in 1929.
Notice the complex roof line, curvilinear porch parapet, and small balcony with shed roof.
7. 311 W. Seventh - This Queen Anne home on half a block was built in
1895 as the home of John William and Sophie Poe. Sophie Poe detailed their lives in
Buckboard Days including John William's association with Pat Garrett and his time as
sheriff of Lincoln County. The home has also been the home of Burton C. Mossman and
General J.P. Riseley.
8. 706 N. Kentucky - Prairie style built early 1930's.
9. 700 N. Kentucky - Italianate built after 1935. 
10. 612 N. Kentucky - This Tudor style, half-timbered house is unusual
for the Southwest. E.A. Cahoon, cashier and one of the founders of the First National
Bank, built the home in 1928-1929. M.C. Parker of California was the architect.
11. 613 N. Kentucky - This colonial revival style home, originally built
prior to 1912, was bricked in the late 1920's.
12. 609 N. Kentucky - Pre-1921 Bungalow
13. 513 N. Pennsylvania - Hipped box style with two stories. Built in
1904 by A. Pruit, founder of the Joyce-Pruit Mercantile Company.
14. 215 W. Sixth - This Hipped Box style is notable for its wrap around
porch and hipped dormer with lozenge window. The home was built circa 1905 by John W.
Rhea.
15. 604 N. Pennsylvania - Rare federal style house with simplified
columns supporting porch roof. Built prior to 1912 by Robert H. Kemp, this house was one
of the first in Roswell to have bathrooms and indoor plumbing installed during
construction.
16. 504 N. Kentucky - This simplified Bungalow home is constructed of
native limestone which was quarried at Six-Mile Hill west of town. The house was built
prior to 1905.
17. 501 N. Kentucky - The David E. Moore Building reflects Mission
Revival Style. It was built in 1930 as the Roswell Women's Club. C.R. Carr was the
architect.
18. 500 N. Kentucky - Built in 1928, this house exemplifies the Prairie
style with its low pitched roof and overhanging eaves. Notice the use of red brick for
ornamentation and the sensitive rear office addition which was constructed of brick
salvaged from the original garage in order to match the historic construction.
19. 407 W. Fifth - 1918-1926 Hipped Box. Notice the eyebrow window in the
roof.
20. 412 N. Kentucky - This home was built prior to 1904 in the Spanish
Pueblo Revival style with a crenelated parapet surrounding the flat roof. In 1917, it was
purchased by Waid H. Corn, a member of a prominent Chaves County ranching family.
21. 300 N. Kentucky - Deco Brick style built in 1929. In 1929 Central
School was razed and this school, originally North Junior High, was constructed. The name
was later changed to Pueblo Junior High and in 1968 was converted to the Educational
Service Center.
22. 400 W. Third - First Presbyterian Church - This Gothic Revival, slate
roofed sanctuary was built in 1936-1937. The church was established in Roswell in 1901.
23. 200 N. Lea - Historical Society for Southeast New Mexico. Prairie
Style home built in 1910 by J.P. White, area rancher. (Title illustration)
24. 312 N. Lea - California Mission Style home built in 1914 by Elza
White, area rancher. The White family later donated land in the Sacramento Mountains to
Zia Girl Scout Council for a camp. It was named Camp Mary White in honor of Elza White's
daughter. Note the curvelinear gable.
25. 400 N. Lea - This California Mission Style home was built in 1926.
Notice the capped parapet, covered entrance, arched-multipaned window, and detailed
chimney design.
26. 500 N. Lea - This home mixes Southwest Vernacular features, i.e. flat
roof, stuccoed exterior, with the horizontal lines of Prairie Style. The house was built
prior to 1904.
27. 512 N. Lea - This Bungalow was built prior to 1904 by
H.F. Smith, manager and part owner of Pecos Valley Lumber Company. 
28. 412 W. Seventh - This colonial revival style home was built in 1895
by Edward S. Seay, founder of the first wool warehouse in Roswell. Note the complex roof
line with steep gables and shed dormer.
29. 411 W. Seventh - This Hipped Box house was built in 1902
of native limestone quarried at Six Mile Hill. The other remaining native limestone home
is located at 504 N. Kentucky. 
30. 700 N. Lea - This Queen Anne style home features a complex roof with
capped dormer creating a small balcony and wrap around porch with lathe turned columns.
The house was built in 1902 by R.W. Johnston who moved to Roswell from Midland for health
reasons. All wood and trimmings for the house were shipped from Midland.
31. 712 N. Lea - This Greek Revival style house was built in 1910 by real
estate developer W.G. Hamilton. The columns were originally part of the First National
Bank. The foundation of the house at 710 N. Lea was the former pool for this home.
32. 508 N. Missouri - This is a Gable with Box style house. It was built
in 1910 by Dr. Louis B. Boellner. Dr. Boellner was an optometrist but his true avocation
was as a botanist. He developed the Kwik-Krop Boellner Strain Black Walnut purchased by
Stark Brothers Nursery in 1949.
33. 500 N. Missouri - This house exemplifies the Colonial Revival Style.
Notice the paired columns and brick pilasters which support the porch. It was built circa
1900.
34. 406 N. Missouri - This Southwest Vernacular style home was built in
1901. James F. Hinkle lived here while his home at 400 N. Missouri was under construction.
35. 400 N. Missouri - This Queen Anne style home was built in 1904 by
James F. Hinkle, Governor of New Mexico in 1923-1924. The wing on the south side of the
home was added in 1995 and is an excellent example of how new construction can replicate
historic architecture. A covered breezeway leads to the old carriage house in the rear.
36. 312 N. Missouri - 1930 Prairie Style.
37. 307 N. Washington - 1926-1930, Period.
38. 305 N. Washington - This home is a combination of Mediterranean and
California Mission styles. It was built in 1926 by C.C. Cagle, a partner in the first Ford
dealership in Roswell.
39. 301 N. Washington - Mediterranean, built 1926-1930.
40. 300 N. Washington - The six gables, massive pillars, and wide roof
overhang with exposed rafters make this home an excellent example of the Bungalow style.
Notice the decorative screen door grill of the cowboy on a rearing horse. The home was
built sometime between 1918 and 1926.
| 


